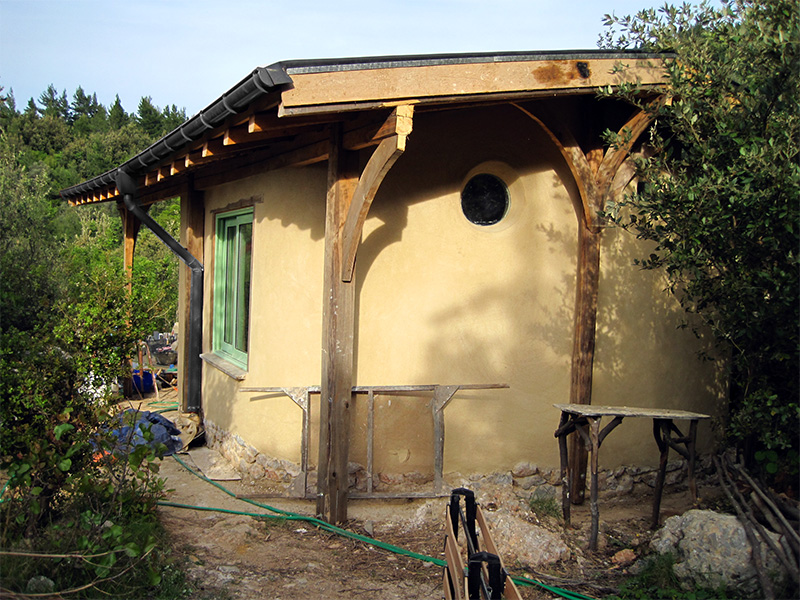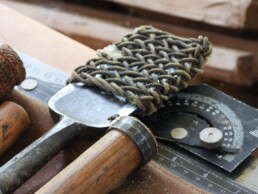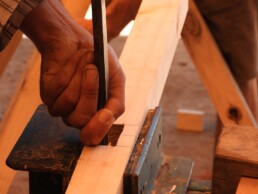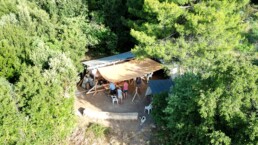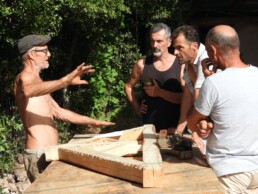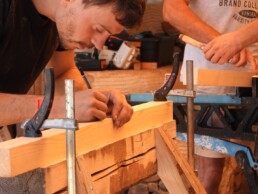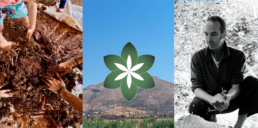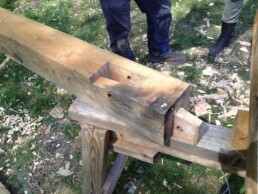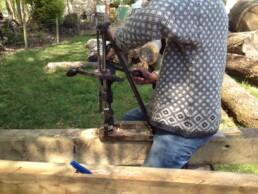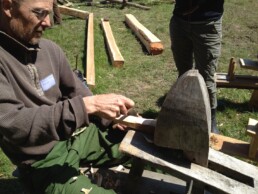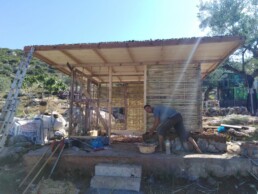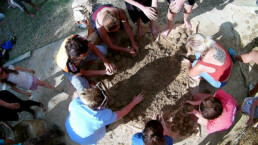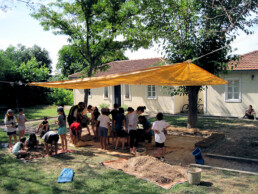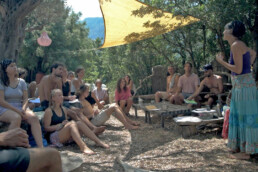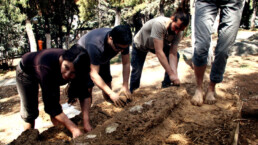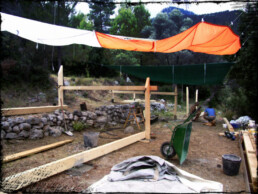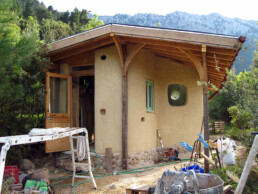Traditional Wood Joinery Workshop
The Social Cooperative Enterprise Stagones is organizing the second traditional wood joinery
workshop of the year in Vlachia, Evia from July 26th to July 28th, 2024.
By traditional wood joinery, we mean connecting wood without screws, using only appropriate
cuts and the use of wooden wedges/dowels and glue. Practically, these joining techniques have
applications both in furniture making and house construction.The Social Cooperative Enterprise Stagones is organizing the second traditional wood joinery
workshop of the year in Vlachia, Evia from July 26th to July 28th, 2024. In this workshop, participants will have the opportunity to learn traditional wood joining
techniques both theoretically and, primarily, practically.
In this workshop, participants will have the opportunity to learn traditional wood joining methods both theoretically and, primarily, in practice. The workshop is open to all DIY enthusiasts, and no prior experience is required.
The cost of participation, which includes participation in the workshop, accommodation for 2 nights at Stagones farm in Vlachia Evia (camp), full board, the provision of materials and tools, is set at €160.
The workshop program is as follows:
Friday, July 26 Arrival of participants in the afternoon after 17:00. Setting up scenes and getting to know each other.
Saturday, July 27 08:00 Breakfast 09:00 Start of workshop 13:00 Lunch 14:00 – 17:00 Free time to rest or swim in the sea 17:00 Continuation of Workshop 21:00 Dinner
Sunday, July 28 08:00 Breakfast 09:00 Start of workshop 13:00 Lunch 14:00 – 17:00 Free time to rest or swim in the sea 17:00 Closing of Workshop and departure
Workshop dates : July 26 to July 28, 2024 Participation fee : €160 Deadline for participation applications : 21/7/2024 Send participation requests to : info@stagones.org Questions/clarifications at : info@stagones.org T. 694 283 8211, Yiannis Papatheodorou
Natural Building Workshop at the Calme Garden
Dear friends, come join us! One year after the wildfire, it#39;s time to rebuild the children#39;s
community nest of Mikro Vouno at the Calme Garden!
A special Natural Building workshop with Andreas Papachristou from Stagones, who will guide
us through the process of designing a space and help us get acquainted with the techniques and
materials needed to build it!
The workshop is open to both adults and children!
Workshop Dates: June 28 to July 7, 2024
Information: +30 697 166 7447 Registration: https://docs.google.com/forms/d/e/ 1FAIpQLSe7aZnuFMjMIe54lWQXuJAHimjxAqI5MdGUrZyujmur80fCDw/viewform
Traditional Wood Joinery (Workshop) – June 22, 2024
Stagones SCE is organizing a traditional wood joinery workshop in Vlachia, Evia from June 22 to June 24, 2024.
By traditional wood joinery, we mean linkage without screws, using appropriate cuts, wooden wedges/dowels and glue. Practically, these joinery techniques can be applied in both furniture making and house construction. In this workshop, participants will have the opportunity to learn traditional wood joining methods both theoretically and, primarily, in practice.
In this workshop, participants will have the opportunity to learn traditional wood joining methods both theoretically and, primarily, in practice.
The workshop is open to all DIY enthusiasts, and no prior experience is required.
The participation fee, which includes the workshop, accommodation for 2 nights at the Stagones farm in Vlachia, Evia (camping), full board, provision of materials, protective equipment, and tools, is set at €160.
Workshop Dates: June 22 to June 24, 2024
Participation fee : €160
Application Deadline : 16/6/2024
Questions/clarifications: info@stagones.org
T. 694 283 8211, Giannis Papatheodorou
Natural Building Workshop – Cob
Stagones, will be in beautiful Mani taking part in the Thrive Festival.
- From May 22 to 26, at Zen Rocks Retreat Center, participants will have the opportunity to engage with the materials and techniques of Natural Building, and experience what "living and working together" means.
- In addition to completing a storage structure using the tsatmas technique, there will be discussions on the basic principles of bioclimatic design.
For more information: https://www.zenrocksmani.com/thrive-movement/event/natural-building-workshop
Natural Building Workshop – Cob 23-27/7 2020
Natural building empowers people to take charge of their home. It allows them to envision it, adapt it to their true needs, and build it together with friends. Using simple means and natural materials (stone, wood, earth, and straw). Without excesses, energy pitfalls, and seeking the smallest possible ecological footprint, we create built spaces attuned with the environment. These spaces ensure ideal living conditions and exude a sense of tranquility and organic harmony. Natural building is a process and a prerogative extending from the practical to the realm of self-awareness and collectivity. Since the degree of freedom we experience is proportional to our self-sufficiency, let us take care of our health, nutrition, and housing ourselves.
Ideal for children too.
Where: Vlachia, Evia
When: July 23-27, 2020
Participant Gathering: Thursday, July 23rd afternoon for orientation, setup, and tour of the workshop area.
Topics Covered
In Theory
- Foundations
- Cob, straw clay, straw bale constructions
- Natural plasters (clay, lime)
- Design principles and parameters
- Landscape and climate recognition
- Building with natural materials – suitability selection
In Practice:
- Outdoor cob constructions
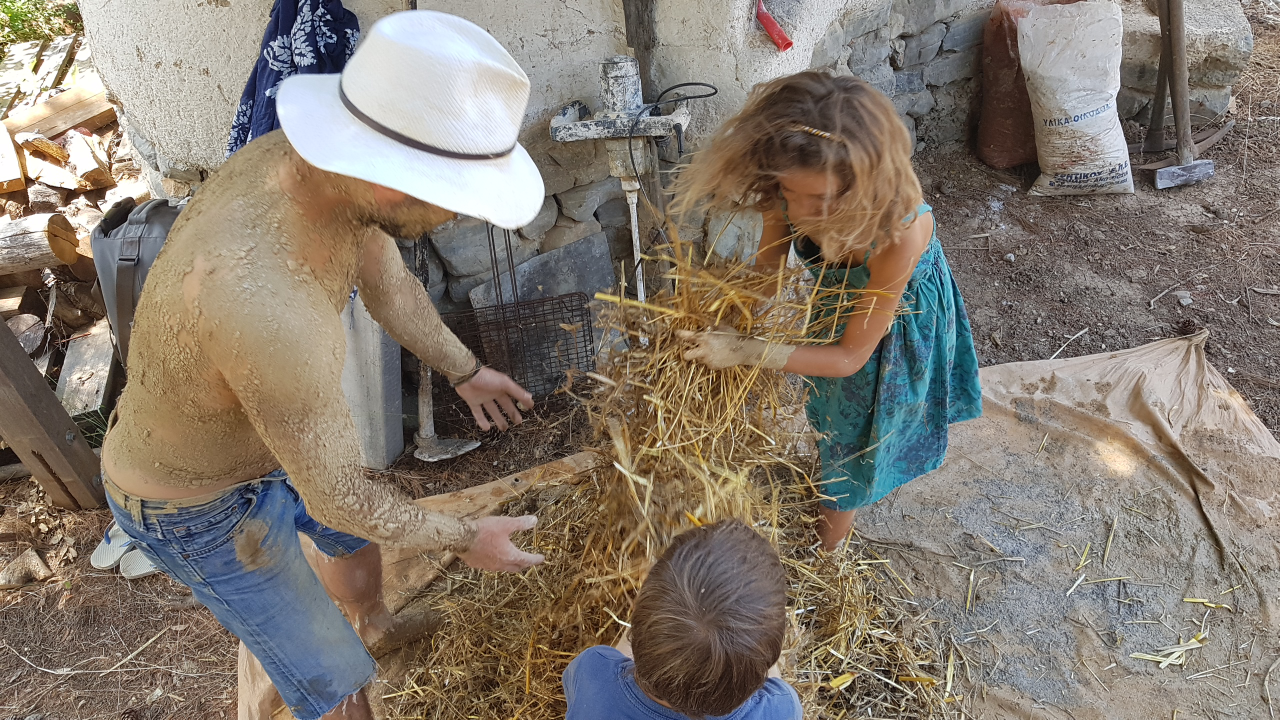
General Information:
- Daily hands-on activities from 8:00 AM to 2:00 PM.
- Afternoon activities alternate between theory and excursions to the mountains or sea.
- Maximum number of participants: 20
- Accommodation in tents at the workshop site. There is also the option of staying in rooms in the village upon arrangement.
Participation Cost (Includes meals: breakfast, light lunch, dinner):
>- Until 7/7: €200 (children €100)
>- 7/7-20/7: €240 (children €120)
To register, send an email to info@stagones.org with the subject "July 2020 Natural Building Workshop" and include the following: NAME, PHONE NUMBER, NUMBER OF PARTICIPANTS (adults/children).
Emergency Contact: 6942838211
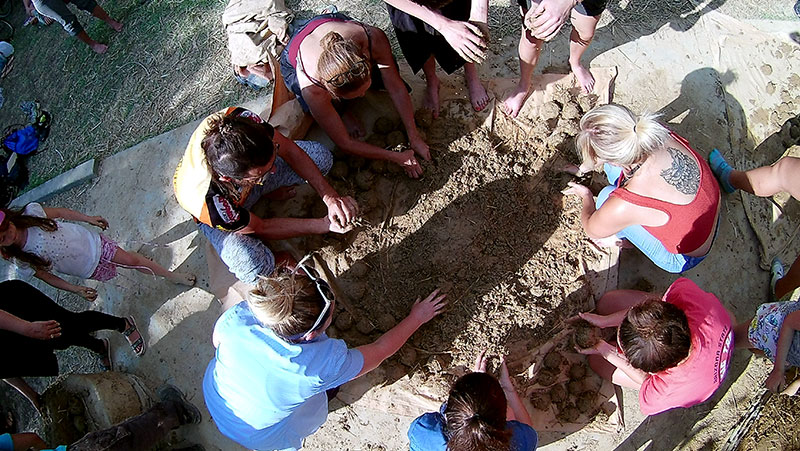
ΓΕΩμετρίες 21 - 27.5.2018
Just before the end of May, we had the chance to participate at the art exhibition GEOmetries at the campus of the Agricultural University of Athens.
On the weekdays we worked with studends from schools that participated at the event, whereas on the weekend the event was open to the public. The interest was great and the mood for creation even greater.
https://vimeo.com/274373027
Together with children mainly but also with adults, we created a relaxation corner for students and visitors of the gardens of the Agricultural University. After the construction is completly dry with the help of the summer heat, we will come back to give the final touch of rendering.
Thank you all. Hope to see you again soon!
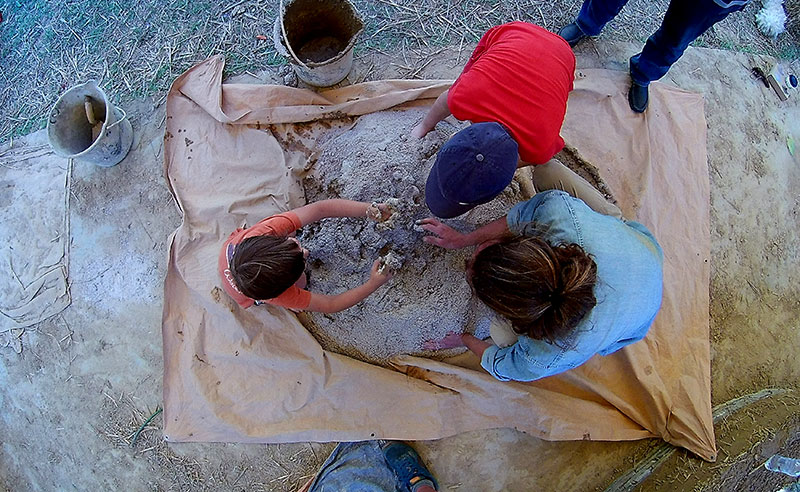
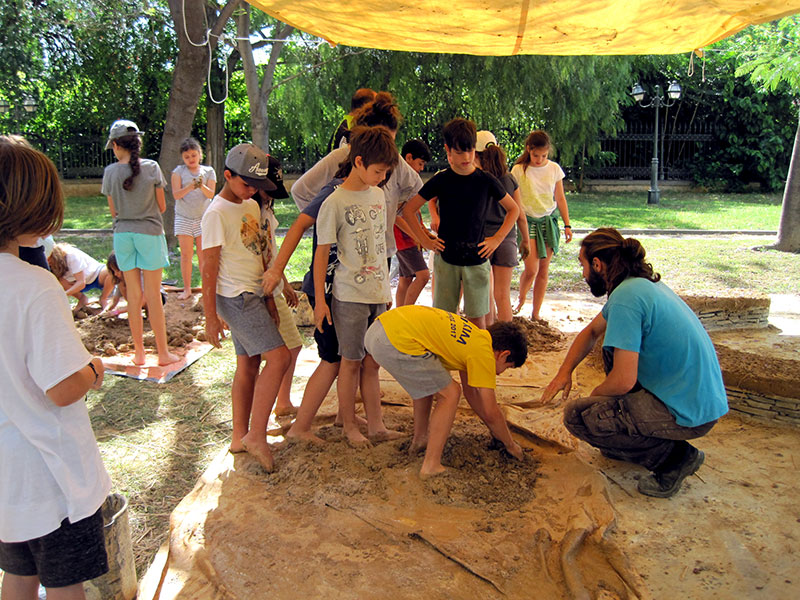
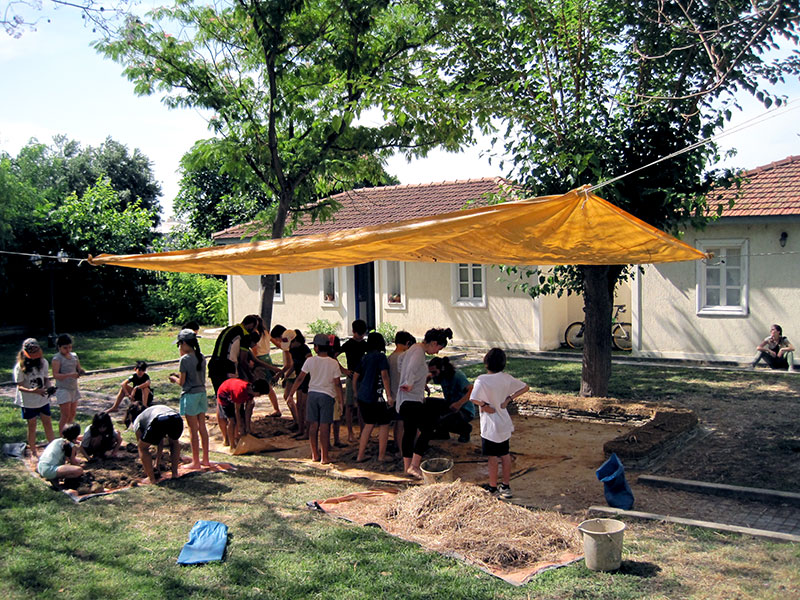
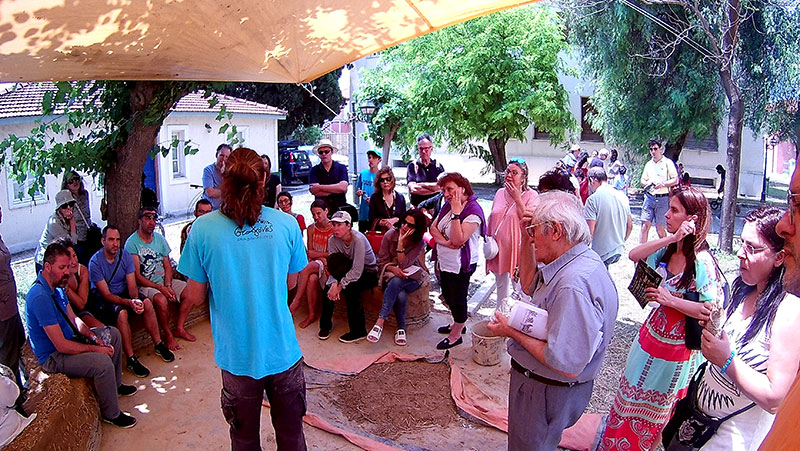
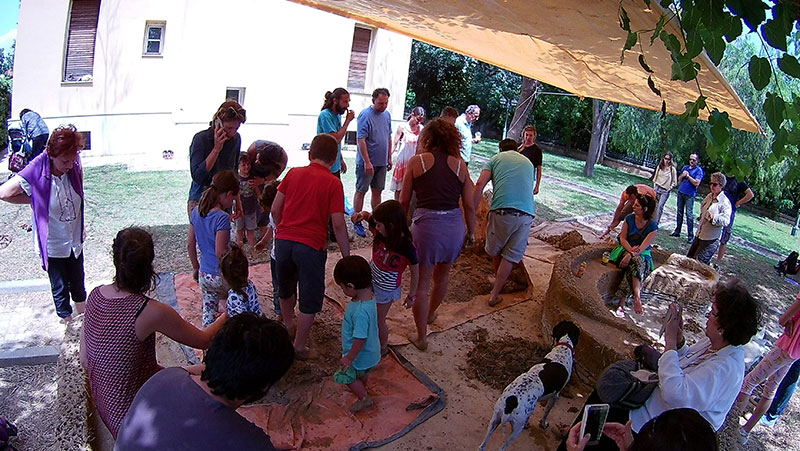
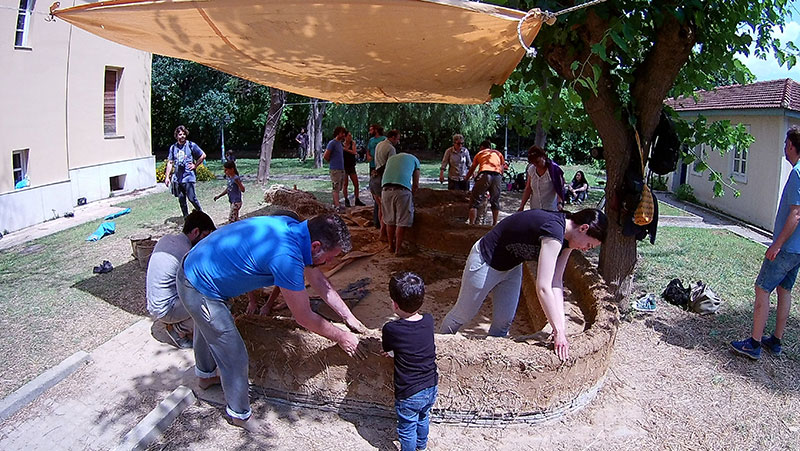
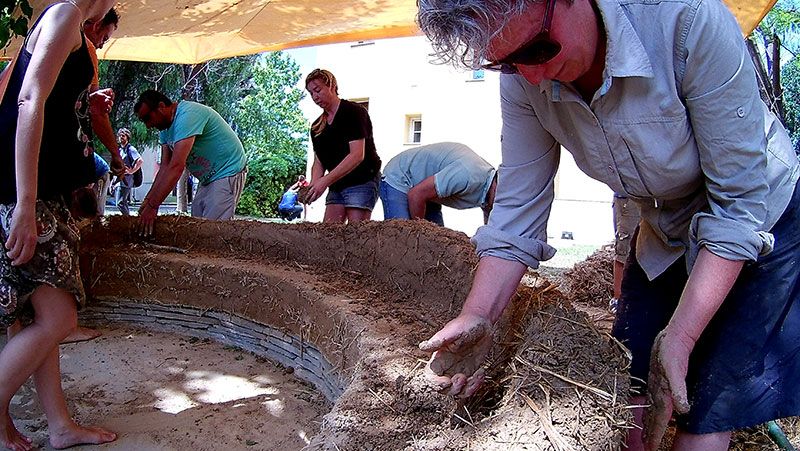

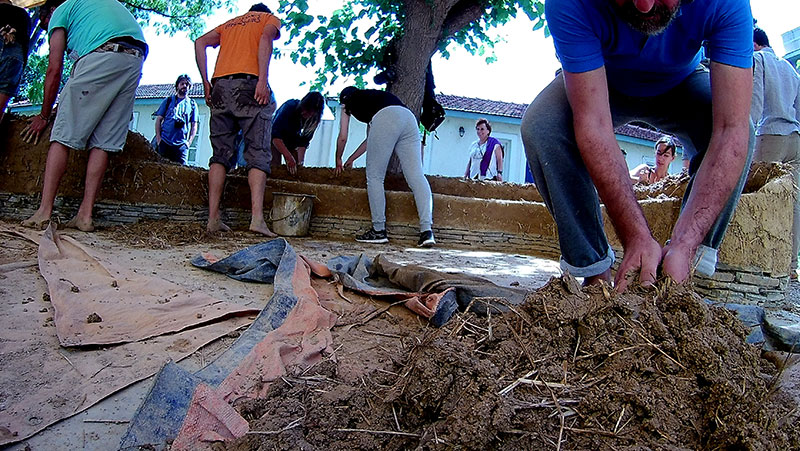
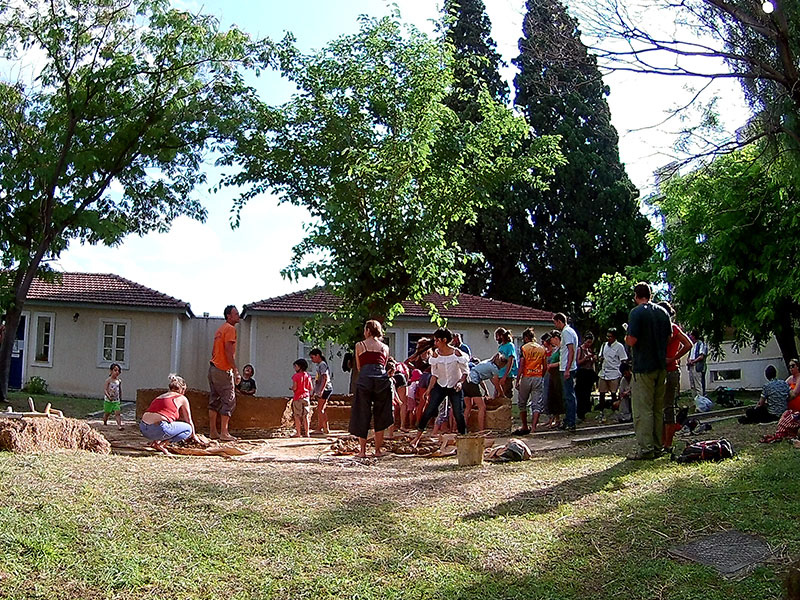
Natural Building Workshop - Cob 19-22/7 2018
Natural building empowers people to take charge of their home. It allows them to envision it, adapt it to their true needs, and build it together with friends. Using simple means and natural materials (stone, wood, earth, and straw). Without excesses, energy pitfalls, and seeking the smallest possible ecological footprint, we create built spaces attuned with the environment. These spaces ensure ideal living conditions and exude a sense of tranquility and organic harmony. Natural building is a process and a prerogative extending from the practical to the realm of self-awareness and collectivity. Since the degree of freedom we experience is proportional to our self-sufficiency, let us take care of our health, nutrition, and housing ourselves.
Ideal for children too.
Where: Vlachia, Evia
When: From the 19th -22nd of July 2018
Arrival of participants on Thursday the 28th, to set tents and to get to know each other.
Topics Covered
In Theory
- Foundations
- Cob, straw clay, straw bale constructions
- Natural plasters (clay, lime)
- rocket mass heaters
- Design principles and parameters
- Landscape and climate recognition
- Building with natural materials – suitability selection
In Practice:
- Κατασκευή υπαίθριου καθιστικού από cob
General Information:
- Daily hands-on activities from 8:00 AM to 2:00 PM.
- Afternoon activities alternate between theory and excursions to the mountains or sea.
- Maximum number of participants: 20
Participation cost: 95 Euros This includes breakfast, light lunch, dinner.
Participants stay at their own tents
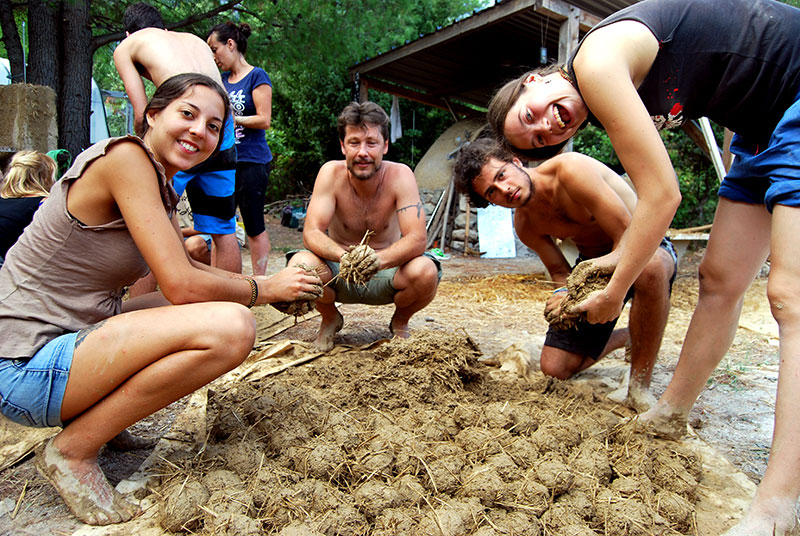
If you wish to participate please fill the form below.
fill out the form below and you will then receive an informative email with practical information.
Contact phone number 6936157727
email: natalia at stagones dot org
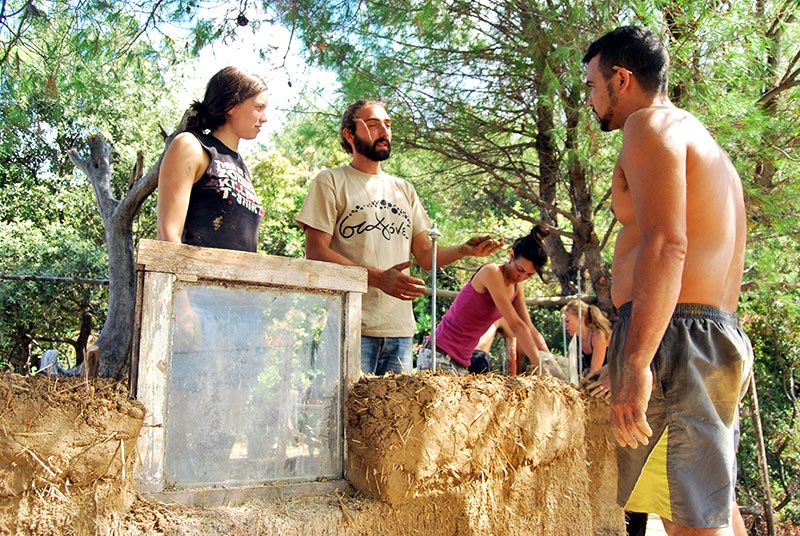
Stagones at "ΓΕΩμετρίες" 21-27 Μαΐου 2018
It is a great honour for Stagones to participate at GEOmetries art exhibition by the Onassis Cultural Center.
You are welcome from the 21st – 27th of May at the gardens of the gardens of the Agricultural University of Athens. There we will experiment together with earth structures and we rediscover the creativity of our hands. The event is open not only to the ones that are happy to jump in the mud but also to those with a theoretical interest in natural building in general. During the event you will get the chance to get informed on our summer activities at our own space in north Evia.
See you there!
More information at http://www.sgt.gr/
http://www.elculture.gr/blog/%ce%b3%ce%b5%cf%89%ce%bc%ce%b5%cf%84%cf%81%ce%af%ce%b5%cf%82/
Suitable for all ages | For free | Reserve your place at infotickets@sgt.gr.

Natural Building Workshop -Cob
Where: Vlachia, Evia
When: From 17/6 to 20/6 2016 Arrival of participants on Friday 17th, to set tents and to get to know each other.
Subjects covered:
Theory
◦ Επιλογή κατάλληλων υλικών
◦ Cob constructions
◦ Strawbale constructions
◦ Foundations
◦ Natural Plasters
Practical training
◦ Construction of cob wall
◦ Construction of rocket mass heater
General Information:
- Daily hands-on activities from 8:00 AM to 2:00 PM. Theory from 15:00 to 16:00
• Free afternoon for walks on the mountain or the sea
• Maximum number of participants 20 people
• Participation cost: 90 Euros. This includes breakfast, light lunch, dinner.
Participants stay at their own tents
If you wish to participate please fill the form below and you will then receive an e-mail with all the necessary information. Contact phone number +30 6942 83 82 11 (Yiannis Papatheodorou)
Residence and music studio from cob
The concept for Carol’s house emerged from a roof with a curved ridge. Thus, we marked on the land the locations of nine posts that would support the roof. With the shape of the roof and the locations of the posts given, we designed fifteen different solutions for the curved walls in-between the posts.
Two where the reasons for this plethora of plans: Firstly, the internal area of the house is only 18sm, demanding conscientious planning for it to be functional. Secondly, the design process was approached by the owner as an analysis of her persona, as it was the first time she was asked to think her way of life and embrace it in a house. Together we experimented with different sequences of functions, spatial diagrams and morphologies for the following spaces that this single person would need: kitchen, shower, bed, sitting area, storage space, studio. 

 The plan that was finally chosen resembles the “House in Maggasa” of the Minoan civilisation. This house can be analysed into a single line of a spiralling wall. The route inside the house is spiral and guides the user gradually from public to common to private space.
The plan that was finally chosen resembles the “House in Maggasa” of the Minoan civilisation. This house can be analysed into a single line of a spiralling wall. The route inside the house is spiral and guides the user gradually from public to common to private space.  In this manner, at the materialised design for Carol’s house the visitor fist encounters the veranda and enters the house through the kitchen; the space with the owner regards as the second more public after the veranda. Then, the visitor arrives at a big empty curved space, which functions as a meeting space, meditation space and music studio.
In this manner, at the materialised design for Carol’s house the visitor fist encounters the veranda and enters the house through the kitchen; the space with the owner regards as the second more public after the veranda. Then, the visitor arrives at a big empty curved space, which functions as a meeting space, meditation space and music studio.  As requested from the owner, this space is the heart of the house and was designed in a way that would allow Carol to move freely in it while playing the violin or dancing. The route inside the house ends at a niche that hosts a sitting area, which becomes the bed during the night.
As requested from the owner, this space is the heart of the house and was designed in a way that would allow Carol to move freely in it while playing the violin or dancing. The route inside the house ends at a niche that hosts a sitting area, which becomes the bed during the night. 
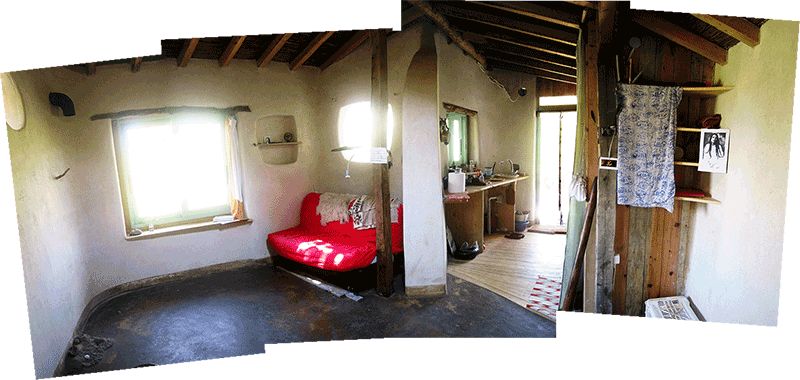
 Regarding the construction of the building, the roof is wooden and structurally functions separately to the walls. For the ridge we scarfed together two pine trunks, which were curved on site.
Regarding the construction of the building, the roof is wooden and structurally functions separately to the walls. For the ridge we scarfed together two pine trunks, which were curved on site.  Then, the ridge was connected to the chestnut posts and, after it was raised to its final position, it was connected with rafters to two straight beams. The final form looks like the shell of a turtle. As for the walls, they sit on stone foundation and they constitute a monolithic structure of cob which is inscribed in the perimeter of the roof and enclaves in its curves the functions of the house.
Then, the ridge was connected to the chestnut posts and, after it was raised to its final position, it was connected with rafters to two straight beams. The final form looks like the shell of a turtle. As for the walls, they sit on stone foundation and they constitute a monolithic structure of cob which is inscribed in the perimeter of the roof and enclaves in its curves the functions of the house. 

