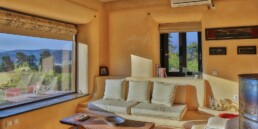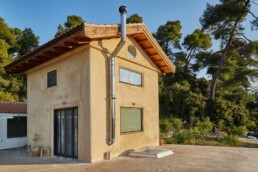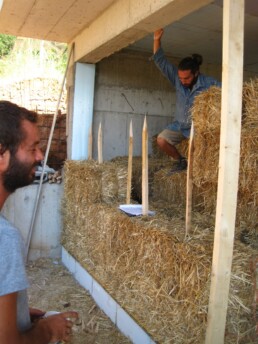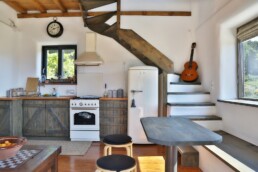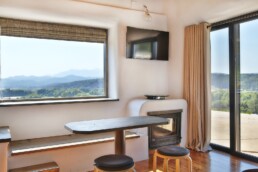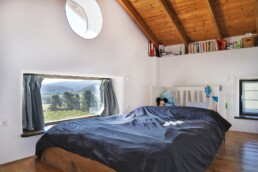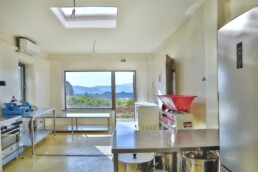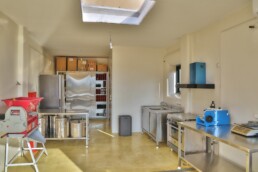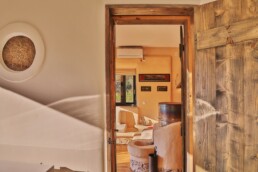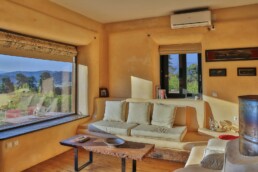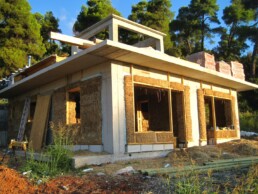Building with 2 houses and a food packaging facility
In January 2016, we were called upon to continue the construction of a building, for which the concrete frame had already been built. The building consisted of a rental room and a food packaging facility on the ground floor, and a house on the first floor.
Straw bale was chosen as the infill material, thus the construction details were adapted to create synergy between the three materials: concrete, straw, and wood. Additionally, the operation of the packaging facility and the residential floor, which was a duplex with a very small footprint, were addressed in the design.
In July 2016, we began the construction work, in which the owners actively participated. A large portion of the interior finishing was carried out by the owners themselves.
