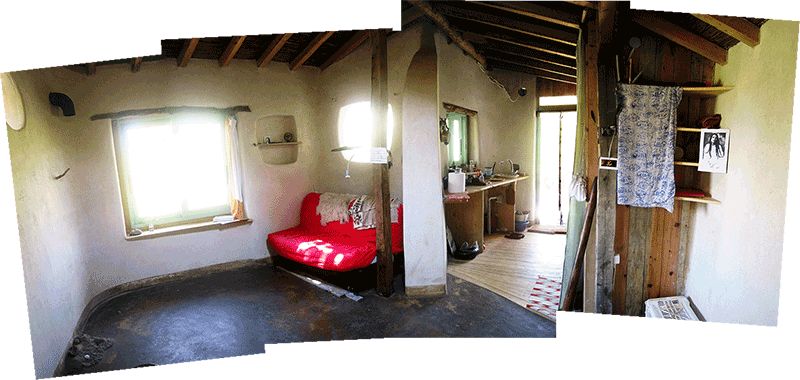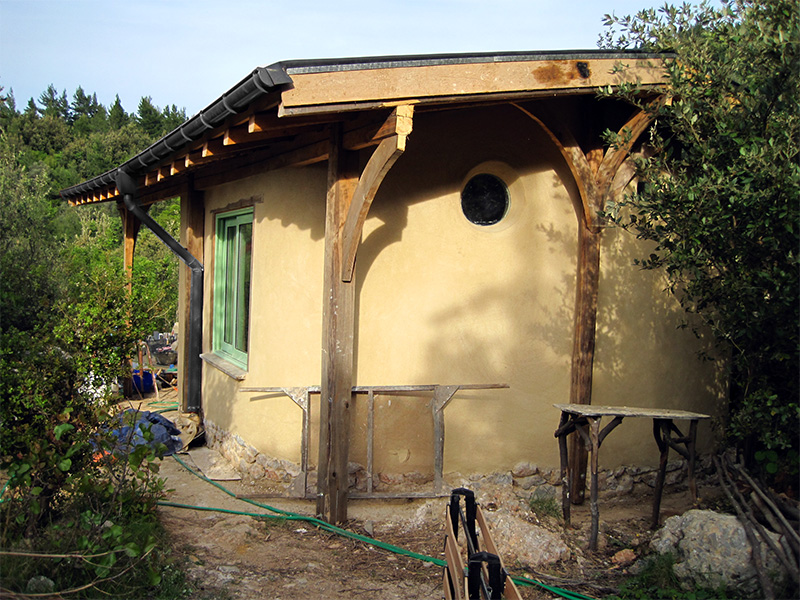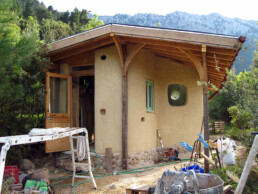Residence and music studio from cob
The concept for Carol’s house emerged from a roof with a curved ridge. Thus, we marked on the land the locations of nine posts that would support the roof. With the shape of the roof and the locations of the posts given, we designed fifteen different solutions for the curved walls in-between the posts.
Two where the reasons for this plethora of plans: Firstly, the internal area of the house is only 18sm, demanding conscientious planning for it to be functional. Secondly, the design process was approached by the owner as an analysis of her persona, as it was the first time she was asked to think her way of life and embrace it in a house. Together we experimented with different sequences of functions, spatial diagrams and morphologies for the following spaces that this single person would need: kitchen, shower, bed, sitting area, storage space, studio. 

 The plan that was finally chosen resembles the “House in Maggasa” of the Minoan civilisation. This house can be analysed into a single line of a spiralling wall. The route inside the house is spiral and guides the user gradually from public to common to private space.
The plan that was finally chosen resembles the “House in Maggasa” of the Minoan civilisation. This house can be analysed into a single line of a spiralling wall. The route inside the house is spiral and guides the user gradually from public to common to private space.  In this manner, at the materialised design for Carol’s house the visitor fist encounters the veranda and enters the house through the kitchen; the space with the owner regards as the second more public after the veranda. Then, the visitor arrives at a big empty curved space, which functions as a meeting space, meditation space and music studio.
In this manner, at the materialised design for Carol’s house the visitor fist encounters the veranda and enters the house through the kitchen; the space with the owner regards as the second more public after the veranda. Then, the visitor arrives at a big empty curved space, which functions as a meeting space, meditation space and music studio.  As requested from the owner, this space is the heart of the house and was designed in a way that would allow Carol to move freely in it while playing the violin or dancing. The route inside the house ends at a niche that hosts a sitting area, which becomes the bed during the night.
As requested from the owner, this space is the heart of the house and was designed in a way that would allow Carol to move freely in it while playing the violin or dancing. The route inside the house ends at a niche that hosts a sitting area, which becomes the bed during the night. 

 Regarding the construction of the building, the roof is wooden and structurally functions separately to the walls. For the ridge we scarfed together two pine trunks, which were curved on site.
Regarding the construction of the building, the roof is wooden and structurally functions separately to the walls. For the ridge we scarfed together two pine trunks, which were curved on site.  Then, the ridge was connected to the chestnut posts and, after it was raised to its final position, it was connected with rafters to two straight beams. The final form looks like the shell of a turtle. As for the walls, they sit on stone foundation and they constitute a monolithic structure of cob which is inscribed in the perimeter of the roof and enclaves in its curves the functions of the house.
Then, the ridge was connected to the chestnut posts and, after it was raised to its final position, it was connected with rafters to two straight beams. The final form looks like the shell of a turtle. As for the walls, they sit on stone foundation and they constitute a monolithic structure of cob which is inscribed in the perimeter of the roof and enclaves in its curves the functions of the house. 


