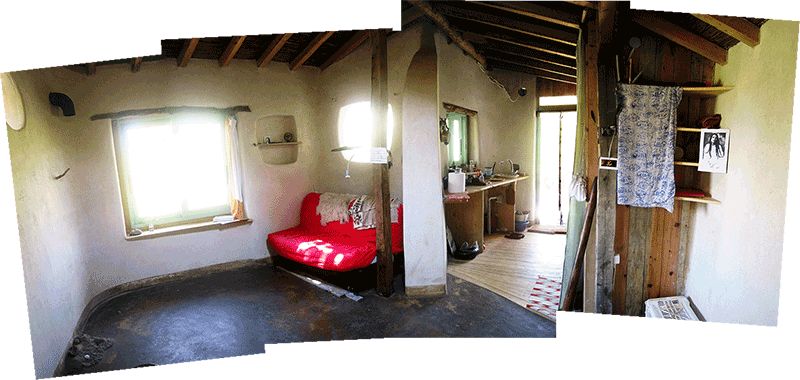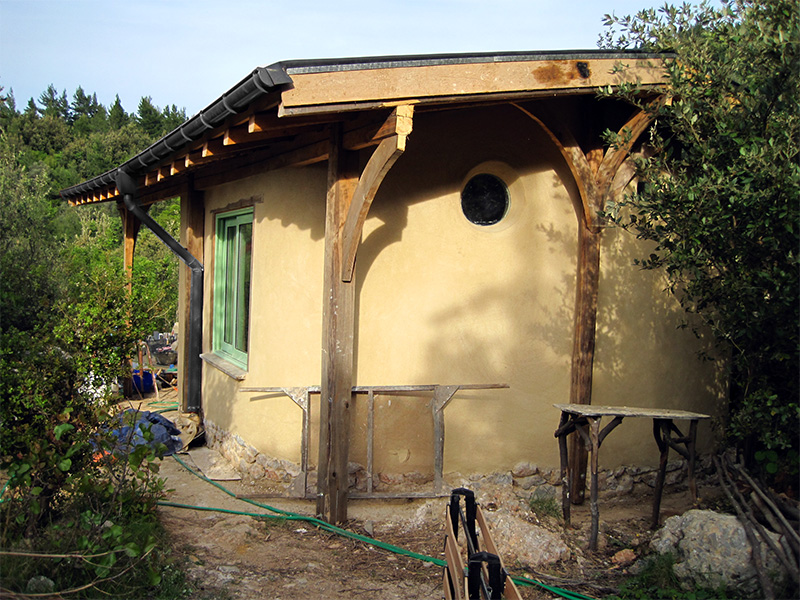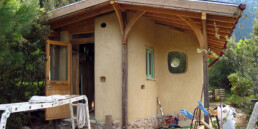Cob House/Music Studio
The idea for Carol’s house started with an arched ridge roof.
Thus, nine columns were laid out on the plot to support the roof peripherally, aiming for maximum coverage.
Given the position of the columns and the shape of the roof, fifteen alternate floor plans were devised, with the walls’ curves inscribed within the columns’ outline. The reasons for the multiple solutions were twofold: The interior area of the house is only 18 square meters, requiring very careful design so as to maximize functionality.
Additionally, the design process was approached by the owner as a journey of self-discovery, as it was the first time she had to think about how she lives and encapsulate that in a house. Together, we experimented with different sequences of functions and spatial diagrams, as well as arrangements to provide the following for one person: kitchen, shower, bed, living area, storage space, and studio.



The chosen solution resembles the layout of the Minoan ear “House at Manggasa”. That house can be understood as a single line following the contours created by the coiling wall. The journey within the structure is spiral, gradually leading the user from the public to the communal, and finally to the most private area.

Similarly, in the solution implemented for Carol’s house, the visitor first encounters the veranda and enters the house through the kitchen, which the owner considers the next most communal space after the veranda. Then, they reach a large, unoccupied curved space functioning as a meeting area, meditation space, and music studio.

As requested by the owner, this space forms the heart of the house and is designed so that Carol can move freely, playing the violin and dancing. The journey through the space ends in a small nook that serves as a sitting area, which also becomes the sleeping space at night.



In terms of its construction, the roof is made of timber and structurally functions independently from the walls. For the ridge, we spliced two pine trunks, giving them the desired curvature on-site.

The ridge was then joined with the chestnut columns, and once lifted to its final position, it was connected with the main straight beams. The final shape resembles a turtle shell. The walls rest on a stone masonry foundation and form a monolithic construction from cob (clay, sand, and straw) that fits within the roof’s outline and encloses the house’s functions within its curves.



