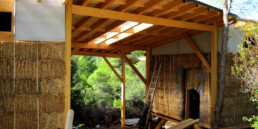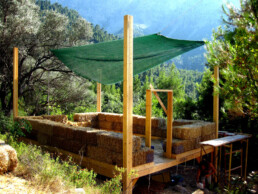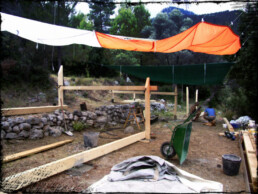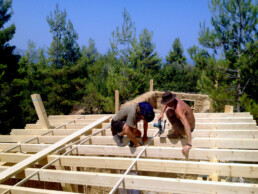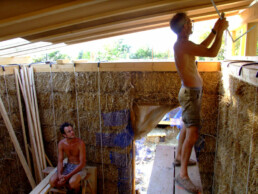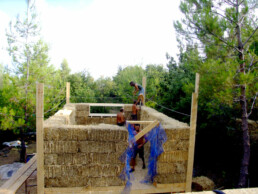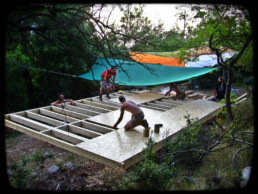Load Bearing Straw Bale House
On June 27, 2013, the relative tranquility of the upper estate was disrupted. The piercing sounds of battle between shovels and stones marked the start of a new construction project. This structure serves as the temporary house for Nikos, Yannis, and Natalia, and was created with the valuable assistance of friends and visitors. After two and a half months of intensive work, the first stage of the house was completed. The next phase, naturally, involved the application of plasters, which kept us busy until the end of the year.
The purpose of this project was to create a wintertime shelter that makes optimal use of spaces and resources. The house consists of two 20 sq. m. rooms that serve sleep, study, and personal space functions. The rooms we arranged, both in relation to one another and to the surrounding space, so as to also accommodate other functions of the house. Thus, the roofed space that was formed between the two rooms serves communal functions such as cooking and dining. Correspondingly, the space created by the height difference between the two levels is used for storing tools, food, and firewood.
A series of constraints arising from the peculiarities of the property, and the requirements to minimize the ecological footprint and keep the budget low led to specific decisions regarding the construction method. The unanticipated discovery of groundwater led us to choose dry construction, and following a series of discussions with experts and laypersons, we decided to experiment with a building system that is unique for Greek standards. The rooms are propped on wooden decks from which load-bearing walls of straw bales (without a framework) rise to support the timber roofs. As for the space in between, it is a conventional timber structure that is statically independent from the rooms.
